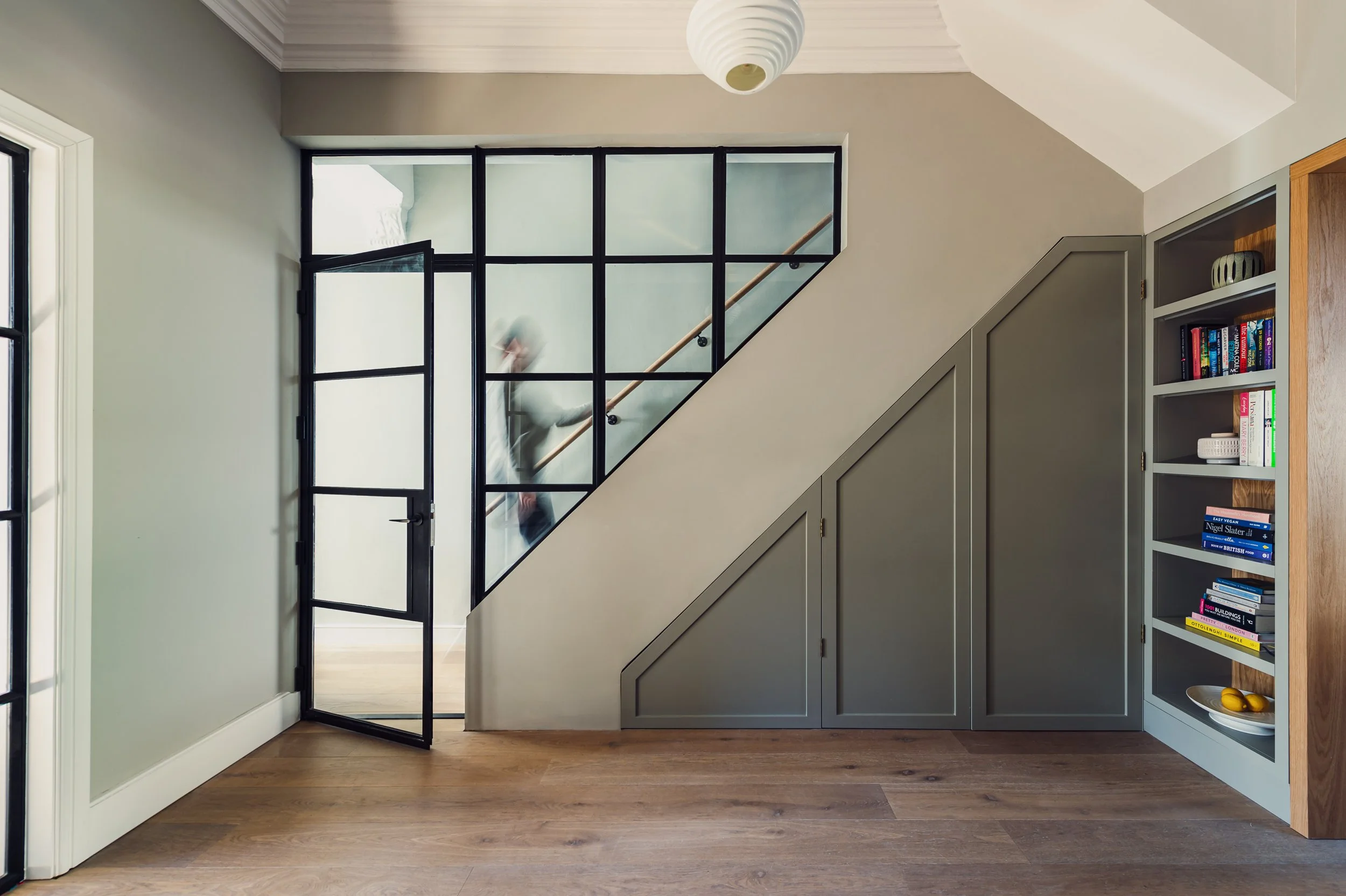Harberson Road.
Services
Architecture
Interiors
Client
Private Client
Spec
Ground floor side extension
Internal reconfiguration
Interior design
The ground floor renovation of a 2 story Victorian property that had previously been sub divided into smaller rooms.
Our client was looking to create an open, light filled space in the centre of the house, with greatly improved storage.
We reconfigured the ground floor to create a visual connection from the living space at the front of the house through to the hallway and reading nook, and into the kitchen and garden beyond.
The project included a ground floor side extension that fully utilised the existing side infill area, along with bespoke shelving and a renovated staircase with fitted glazing in place of the original balustrade, which transformed the central hallway into an airy, spacious thoroughfare.
We also upgraded services and thermal performance, integrated a WC under the stairs, and redesigned the interiors throughout.
Finally, installed crittal glass doors to create a slight feeling of separation between the living room and hallway area, while still promoting lines of sight and allowing plenty of light in to fill the property.
Ground floor.
Like this project, and thinking of your own? We really enjoy chatting to potential clients about the services we can offer. Please feel free to call or email us to discuss.












