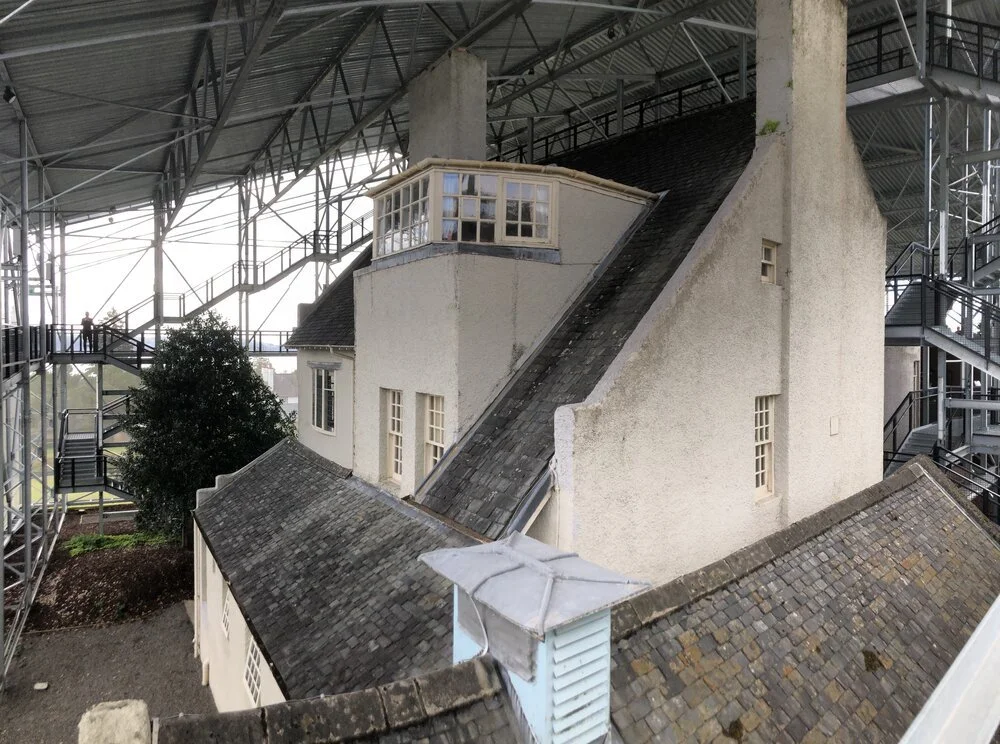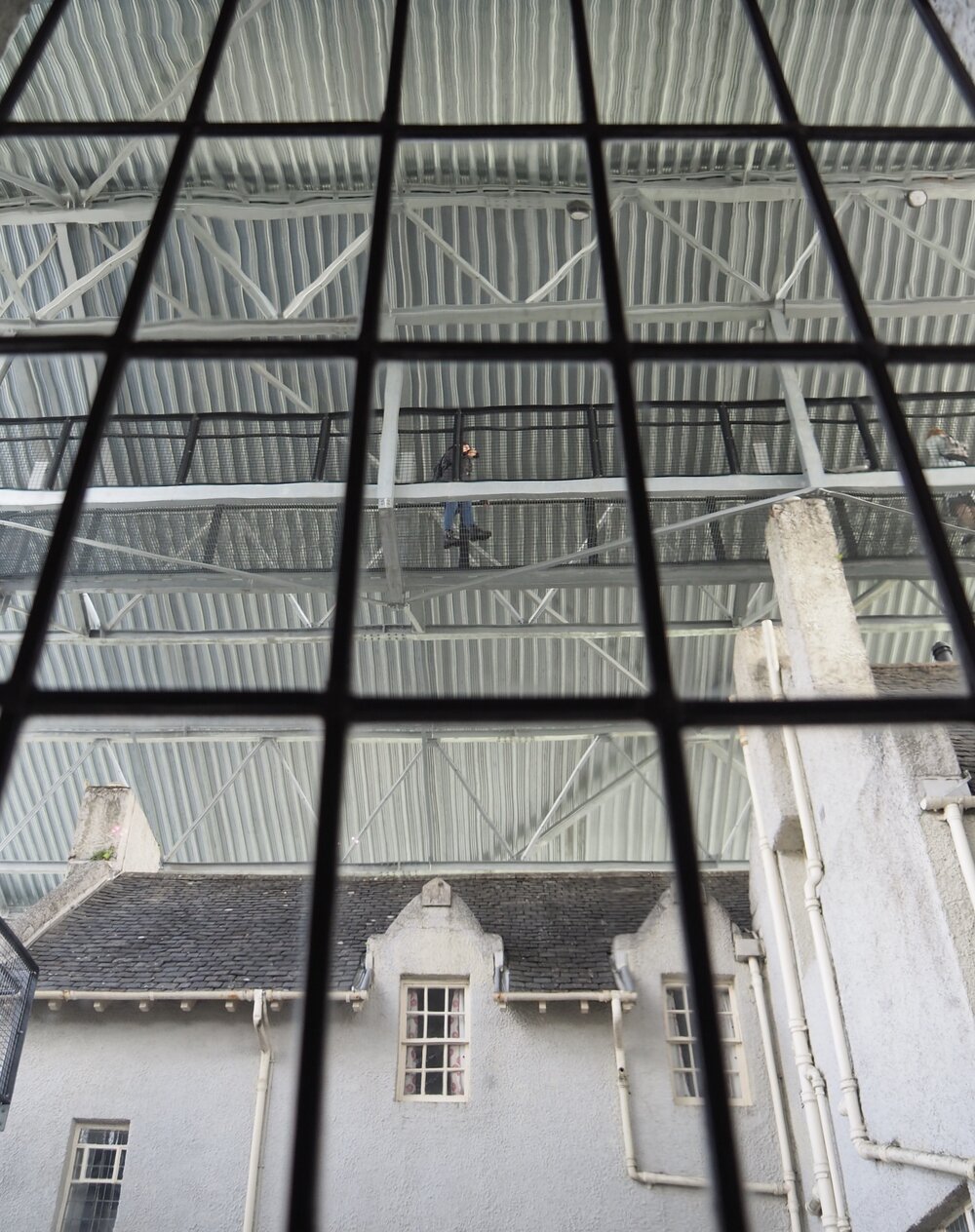Charles Rennie Mackintosh and the question of architectural preservation.
11th December 2021
Charles Rennie Mackintosh is famed for his distinct style and a design approach inspired by modernist principals and Japanese craftsmanship. Despite being relatively unknown at the time of his death, he is now celebrated as one of Scotland’s national treasures, and many designers today take inspiration from his designs.
Our recent CPD delivered by Abi who grew up in Scotland, sought to examine the work of Mackintosh, but as well as marvelling over his designs we were also drawn to questions around the current and historical approaches to heritage and cultural legacy, highlighted by twists in particular Mackintosh projects.
Firstly, we looked at Hill House, commissioned by Walter Blackie in 1902 as a family home. The highly ornamental interior catered for the Blackie family’s enjoyment of reading and brought in as much light as possible to create dramatic and enjoyable spaces. To ensure he had solved all functional issues as well as creating a beautiful space, Mackintosh spent much time with the family to observe their everyday life and understand their habits before the design process began.
We then looked at House for an Art Lover, originally designed in 1901 by Mackintosh and his wife Margret McDonald as part of a competition organised by a German design magazine to create a large country house for a connoisseur of the arts. The design of House for an Art Lover is said to be an attempt by Mackintosh to evoke an ocean liner placed in the landscape. It features a horizontal emphasis expressed through the window placement and a large terrace lining the drawing room.
The twists are firstly that Hill House is currently sheltering under The Hill House Box Museum, designed by Carmody Groarke Architects and constructed in 2019. Long-term problems of prolonged water damage due to the use of an experimental render require a major conservation project to help the house survive. But should the old and damaged roughcast be removed and simply replaced with a more breathable material? Would this compromise the integrity of Mackintosh’s artistic ideas? Should the current Box Museum stay indefinitely, turning the house into a museum artefact, or should we allow the building to simply take its natural course and decay, as it always would have done given the experimental render?
Secondly, House for an Art Lover was not a successful submission during the length of the competition; the house was constructed in the early 1990’s when an engineer; Graham Roxburgh conceived and developed the idea that the building should be realised. The creators state that this is not a Mackintosh building, but rather a research project and study of Mackintosh design, encased in what is now used as a much loved communities facility. Today there is a practical and cost implication towards the design; although the competition entry rooms are like for like, arguably the whites are a little too white and light fittings are designs with modern installation techniques in mind, but does this matter?
The question remains, should we re-build, or should we preserve? Who should decide what is celebrated and kept, and what is re-built, for what purpose and how? Perhaps it is possible to do both at once, by bringing a ruin forward in time, retaining its character of something unfinished but making it participate in a new reality. We think it’s important to ask these questions for every project that begs them, and come to bespoke conclusions that take into account a number of factors about the project, so that the best and most appropriate solution can be found.


